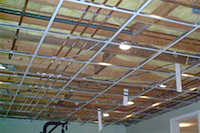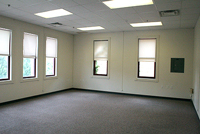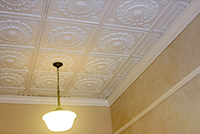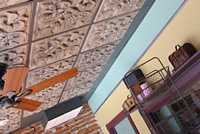About the Drop Ceiling
It is not entirely clear who invented the modern suspended ceiling, or even exactly when, but there is no doubt about why drop ceilings have been such an enduring success. In fact, this revolutionary technique for ceiling creation continues to grow in popularity as innovative manufacturers develop new products, adding flexibility and value in ways that those first suspended ceiling pioneers could never have imagined.
In the Beginning
Before the advent of electricity, indoor plumbing and central heat and cooling, most ceilings were basic structural elements, to be finished once and left alone. There was no reason to get into the ceiling, because there was nothing inside it. From utilitarian open floor joist or rafter designs to the most elaborate decorative plaster creations, once it was buttoned up a ceiling was rarely reopened. Even as modern conveniences were retrofitted to existing structures, those additions were usually made through exterior walls or basements.
We've all seen exposed plumbing on the outside kitchen and bathroom walls of old farmhouses, and surface-mount electrical wiring running along the baseboards in the parlor. This was done partly because a minimum of demolition and refinishing was required, but more importantly because access was easy. If that new plumbing sprung a leak, or that wire connection came loose, you needed to get to it to fix it.
Form Followed Function
New residential construction adapted quickly to modernization, and soon wires were tucked neatly away between walls, joists and rafters. Plumbing was mostly confined to basements and crawlspaces, because repair still made access critical. Heating and cooling ducts were snaked and squeezed through attics, soffits and utility closets as much as possible; keeping everything neatly out of sight.
But homes were one thing - businesses, offices, hospitals, schools and factories quite another. As structures go, homes are fairly stable creations; usage is constant and moderate, wear and tear is minimal, and most buildings that start as homes stay homes from their inception to their eventual demise. With commercial, industrial, retail and institutional structures, exactly the opposite is true. Such buildings get used hard, often 24-7, and their vital life support systems of power, water, and HVAC require constant maintenance. These buildings are also all about flexibility. Occupancy and usage change, walls move, new infrastructure gets added (Internet, fire sprinklers, etc.), while old systems like galvanized plumbing and inefficient heating and lighting are upgraded or removed. Ask any maintenance technician: access is everything.
Ceilings proved to be the perfect places to hang all those new wires, pipes and ducts. You could easily get to the ceiling, it wasn't being used for much else, and it let you drop lights, vents, power and water outlets anywhere you wanted. This made for easy installation, easy repair, and easy relocation when necessary. In short, it was a dream for early electricians and plumbers, and they took full advantage of it. As a result, during the explosive growth of the early twentieth century, what most workers saw if they looked up from their lathes, looms or desks was an ugly tangle of intimidating, industrial spaghetti.
Enter the Drop Ceiling
 The concept was simplicity itself. Using wires, brackets and removable panels, a finished ceiling could be hung, dropped, or
suspended below the structural ceiling, concealing all the necessary mess but providing ready access to it when needed. Drop
ceilings were inexpensive and easy to install, allowing owners to quickly modernize the look and feel of their buildings. If
suspended ceilings had never provided more than this primary benefit, they would still have been a significant improvement and a
lasting success. But that was just the beginning.
The concept was simplicity itself. Using wires, brackets and removable panels, a finished ceiling could be hung, dropped, or
suspended below the structural ceiling, concealing all the necessary mess but providing ready access to it when needed. Drop
ceilings were inexpensive and easy to install, allowing owners to quickly modernize the look and feel of their buildings. If
suspended ceilings had never provided more than this primary benefit, they would still have been a significant improvement and a
lasting success. But that was just the beginning.
Brackets were soon standardized to the basic "T-bar Grid" configuration that we see today. This new, uniform grid provided new opportunities to mount lighting, venting, heating and safety elements. The plenum area (space between the structural ceiling and the drop ceiling), was soon being used for cold air return in forced air heating systems, replacing expensive duct work with simple flow-through grates. The original gypsum panels, often 4' x 4' or even 4' x 8', were soon downsized to a more manageable 2' x 4' standard, and gypsum was replaced with the much lighter mineral fiber material that is still widely used in commercial applications today. These new drop ceiling panels, though brittle, dusty, and prone to stain and sag if they got wet, provided somewhat better acoustics than gypsum, and they were a bit more pleasing to the eye.
 By the middle of the twentieth century, the now familiar "office style" suspended ceiling, made up of 2'x 4' white mineral fiber
panels and 4' fluorescent lighting fixtures was everywhere; a clear reflection of both the efficiency and the conformity of that
era. At this point in drop ceiling tile history, function was still very much in the driver's seat.
By the middle of the twentieth century, the now familiar "office style" suspended ceiling, made up of 2'x 4' white mineral fiber
panels and 4' fluorescent lighting fixtures was everywhere; a clear reflection of both the efficiency and the conformity of that
era. At this point in drop ceiling tile history, function was still very much in the driver's seat.
Discovering the Fifth Wall
For decades the office style suspended ceiling was a virtual design captive of its own success. Because of its low cost, versatility and ease of installation, its esthetic possibilities were almost completely ignored. The idea that someone might install a drop ceiling because of how it looked, rather than in spite of it, was unheard of. Now that has all changed, and designers, architects and DIYers have a whole new interior landscape available - a "fifth wall" that can unify, expand and enhance the decorative themes of any space. Without sacrificing the all important function of drop ceilings, form has now come into its own.
 Want a custom coffered ceiling without the custom costs? With today's common 2' x 2' suspended ceiling grids and lightweight
tiles - no problem. Would an antique tin ceiling fit your project but not your budget? Now you can choose from modern tin or
modern materials that are better than tin because they are easier to use and maintain, and you won't have to pay antique prices.
Do you want the beauty of hand sculptured plaster, but know that you can't afford it? Thanks to modern molding and manufacturing
techniques, now you can.
Want a custom coffered ceiling without the custom costs? With today's common 2' x 2' suspended ceiling grids and lightweight
tiles - no problem. Would an antique tin ceiling fit your project but not your budget? Now you can choose from modern tin or
modern materials that are better than tin because they are easier to use and maintain, and you won't have to pay antique prices.
Do you want the beauty of hand sculptured plaster, but know that you can't afford it? Thanks to modern molding and manufacturing
techniques, now you can.
 With literally hundreds of styles in a variety of materials from a score of good manufacturers, there is now a suspended ceiling
tile available to meet every taste, setting and budget. Today's drop ceiling pioneers are also addressing indoor air quality, fire
safety, and sustainability in ways that those early innovators could never have dreamed of.
With literally hundreds of styles in a variety of materials from a score of good manufacturers, there is now a suspended ceiling
tile available to meet every taste, setting and budget. Today's drop ceiling pioneers are also addressing indoor air quality, fire
safety, and sustainability in ways that those early innovators could never have dreamed of.
So, wherever you are as you read this, take a minute and look up. Chances are there's a suspended ceiling up there. If there is, you may start to see it in a whole new way.



